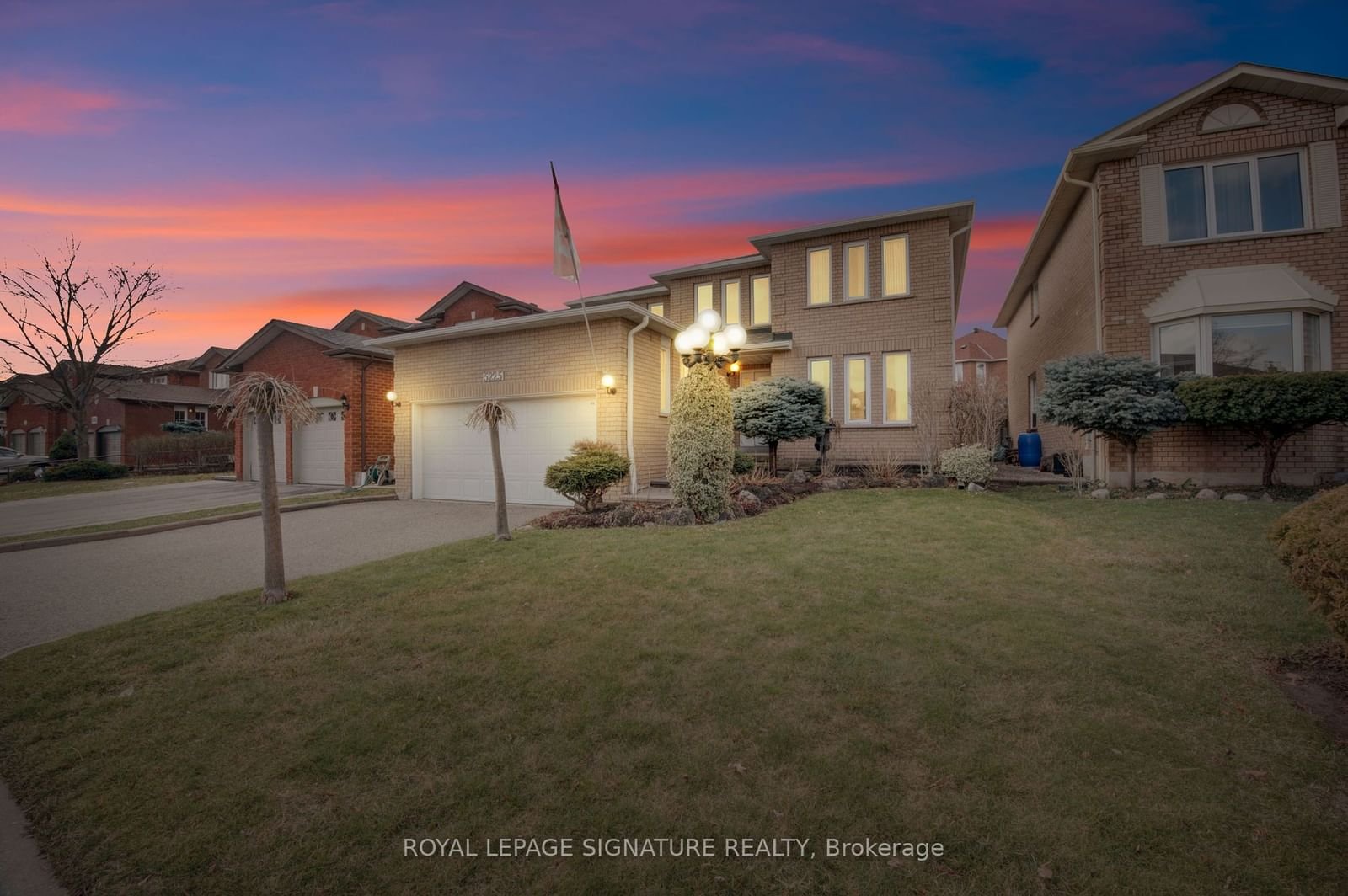$1,638,000
4+1-Bed
3-Bath
3000-3500 Sq. ft
Listed on 6/18/24
Listed by ROYAL LEPAGE SIGNATURE REALTY
Nestled on a mature, quiet and family-friendly cul-de-sac, be prepared to fall in love with this meticulously loved, all-brick home. First time offered in 32 years, this sun quenched home features 3255sq ft above grade. Main level boasts a stunning grand foyer,family sized upgraded kitchen with stone countertops, centre island, S/S appliances, & large eat-in area,spacious formal living and dining rooms,generous family rm with brick fireplace,den perfect for 5th bedroom or office,and mud/laundry room. Head upstairs and be greeted by double door prim bedroom w 5pc ensuite and w/i closet & 3 additional generous sized bedrooms with large windows and closets. Basement level is accessible via two staircases,and separate entrance through garage, and roughed in for bath and add'l fireplace. Head to the west-facing private backyard to a large concrete patio and bask in the sunlight. An entertainer's delight!
Located in close proximity to trails, parks, schools, public transit and tons of shops and restaurants. Couple min drive to 401 and 401 Highways, Square One and Heartland Town Centre.
To view this property's sale price history please sign in or register
| List Date | List Price | Last Status | Sold Date | Sold Price | Days on Market |
|---|---|---|---|---|---|
| XXX | XXX | XXX | XXX | XXX | XXX |
W8451432
Detached, 2-Storey
3000-3500
10+1
4+1
3
2
Attached
4
Central Air
Part Fin, Sep Entrance
Y
Brick
Forced Air
Y
$7,352.00 (2024)
115.12x45.18 (Feet)
